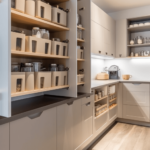The kitchen is the heart of the home. It’s where meals are prepared, conversations are held, and memories are made. But what happens when this beloved space no longer serves you as it should? It’s time for a kitchen remodel! But where do you start? Right here, with our ultimate kitchen remodel checklist. This comprehensive guide will help you avoid delays and extra costs, ensuring your kitchen remodel is a success.

The Importance of Planning
Before you start knocking down walls or ordering new appliances, it’s crucial to plan. A kitchen remodel is a significant investment, and without proper planning, you could find yourself facing unexpected setbacks, delays, and costs.
Consider Jane, a homeowner who jumped into her kitchen remodel without a clear plan. She ended up with a beautiful new oven that didn’t fit in the space she had allocated for it. This mistake cost her time and money as she had to reorder a smaller oven and delay her remodel. Don’t be like Jane. Plan ahead.
Identifying Problems and Setting Priorities
The first step in your kitchen remodel checklist is to identify what’s not working in your current kitchen. Is there not enough storage space? Are the cabinets outdated? Do you wish you had more counter space?
Once you’ve identified the problems, set your priorities. What’s most important to you in your new kitchen? Is it more space? A better design? New appliances?
For instance, if you’re a budding chef, you might prioritize a six-burner stove and a double oven. If you’re a busy parent, perhaps an easy-to-clean countertop and ample storage are top of your list.
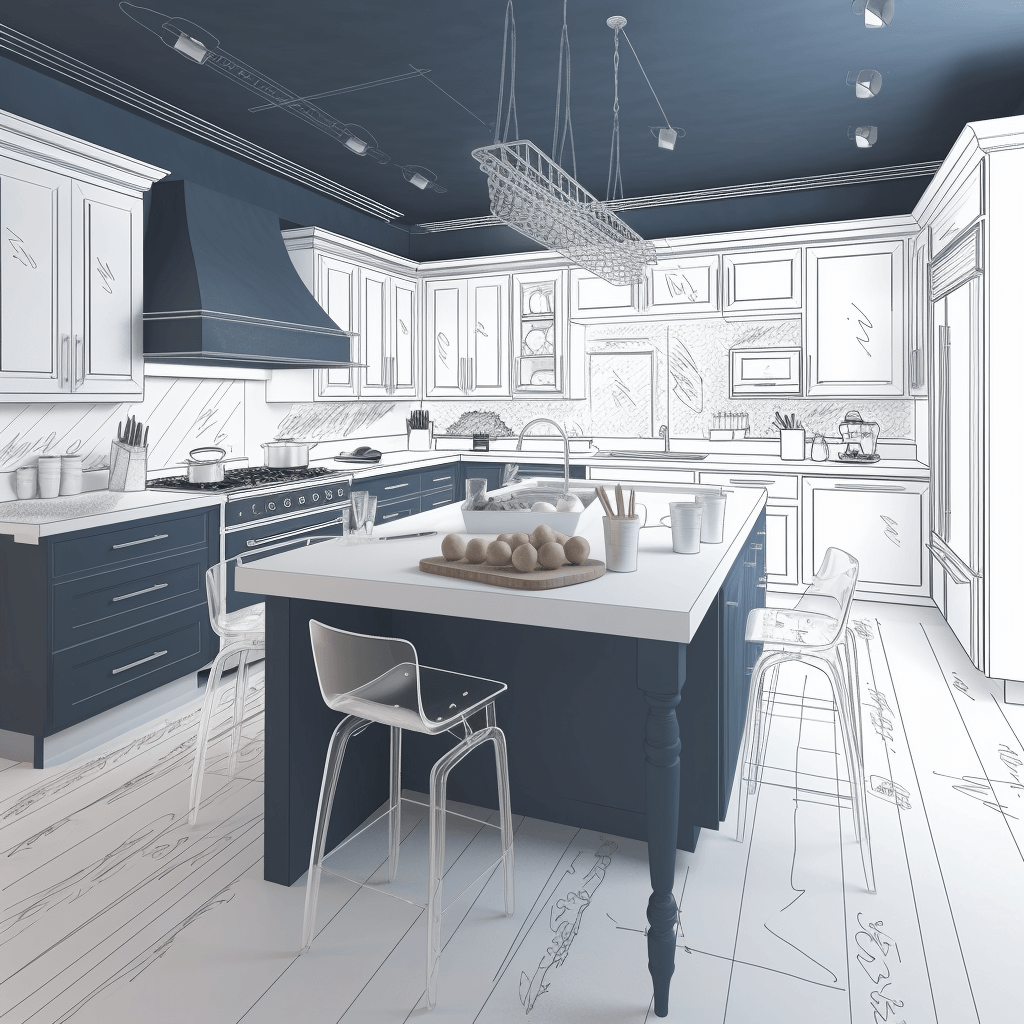
Setting a Budget
Next, it’s time to set a budget. This is a crucial step in your kitchen remodel checklist. Without a budget, costs can quickly spiral out of control.
Consider all aspects of your remodel, from new appliances and square footage to smaller details like cabinet knobs and drawer dividers. Remember, it’s the little things that add up.
Choosing a Design Style and Color Palette
Now comes the fun part – choosing a design style and colour palette. Whether you’re a fan of the modern, minimalist look or prefer a more traditional, rustic style, there are countless kitchen design styles to choose from.
When choosing a colour palette, consider the rest of your house. You want your new kitchen to blend seamlessly with your existing decor.
Sourcing Materials, Appliances, and Permits
With your design in mind, it’s time to source your materials and appliances. Look into alternative, eco-friendly building materials and energy-efficient appliances. Not only are these options better for the environment, but they can also save you money in the long run.
Don’t forget to check the dimensions of your new appliances. You don’t want to end up like Jane with an oven that doesn’t fit!
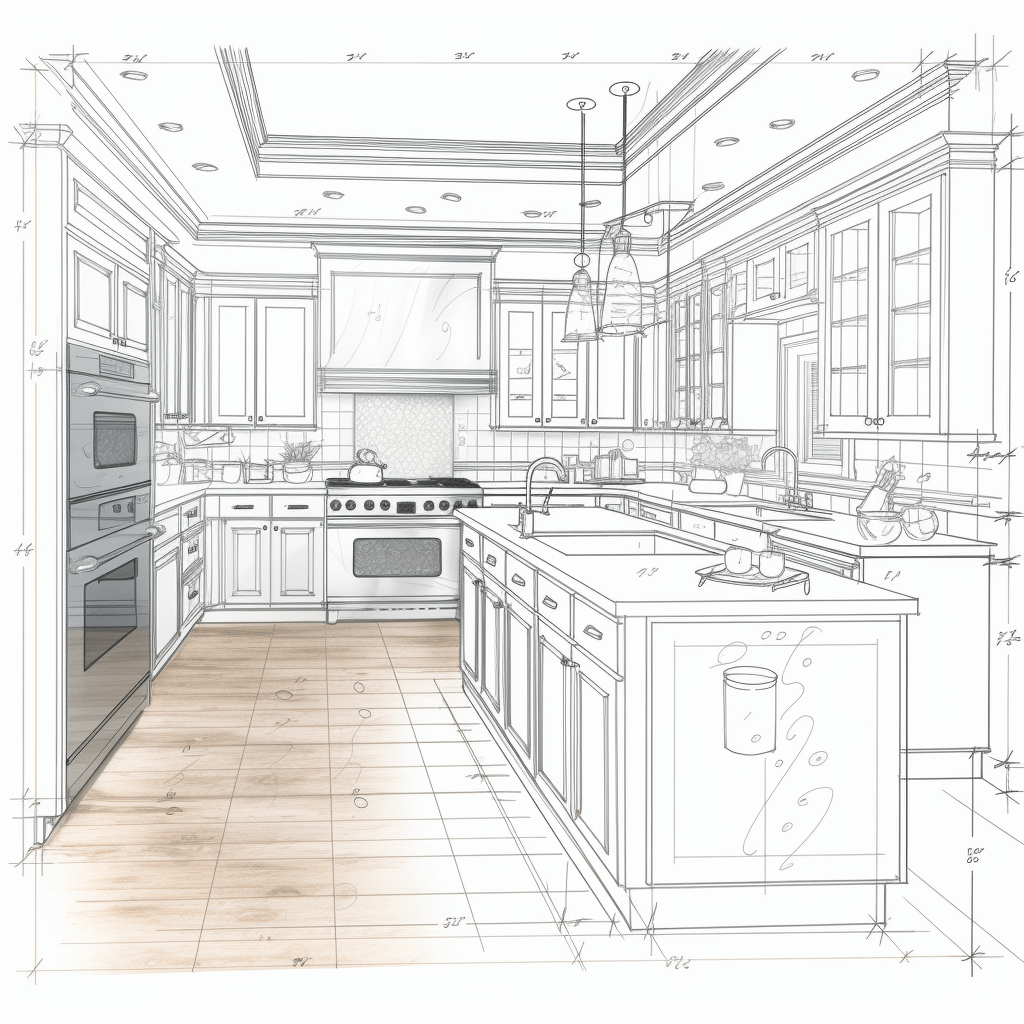
Also, remember to check if you need any permits for your remodel. This can vary depending on where you live and the extent of your remodel.
Planning Logistics and Anticipating Obstacles
Next on your kitchen remodel checklist is planning logistics. Will you need to seal off other rooms from dust or noise? Where will you cook and eat during the remodel?
Also, anticipate potential obstacles. Will you need to reroute gas lines? Can the existing wiring be used? By anticipating these issues, you can avoid delays and extra costs.
Creating a Timeline and Getting Creative
Creating a timeline for your kitchen remodel is crucial. It helps keep your project on track and ensures that everything is done in the right order. For example, you wouldn’t want to paint your walls only to realize you need to install new wiring, damaging your fresh paint job.
Here’s a sample timeline you might consider:
- Week 1-2: Finalize design plans and order materials and appliances.
- Week 3: Begin tear-out of old kitchen.
- Week 4: Install new plumbing and wiring.
- Week 5: Install cabinets and countertops.
- Week 6: Install new appliances and finish the walls.
- Week 7: Install flooring.
- Week 8: Finish up any last details and clean.
Remember, this is just a sample timeline. Your timeline may vary depending on the extent of your remodel and any unexpected issues that may arise.
When it comes to getting creative, the sky’s the limit. Here are a few ideas to inspire you:
- Repurposed Floors: Consider using reclaimed wood for a rustic, eco-friendly touch.
- Glass Pane Cabinets: These offer a sleek, modern look and allow you to display your favorite dishes.
- Chalkboard Paint Walls: Perfect for jotting down grocery lists or dinner menus.
- Open Shelving: A popular trend that creates a sense of space and allows you to showcase your favorite items.
- Colorful Appliances: Who says appliances have to be stainless steel? Add a pop of color with a retro-inspired fridge or stove.
Remember, this is your kitchen. Don’t be afraid to inject your personality and make it a space you love.
For more tips and ideas, check out our kitchen renovation fixtures or contact us to speak with a professional. Happy remodelling!
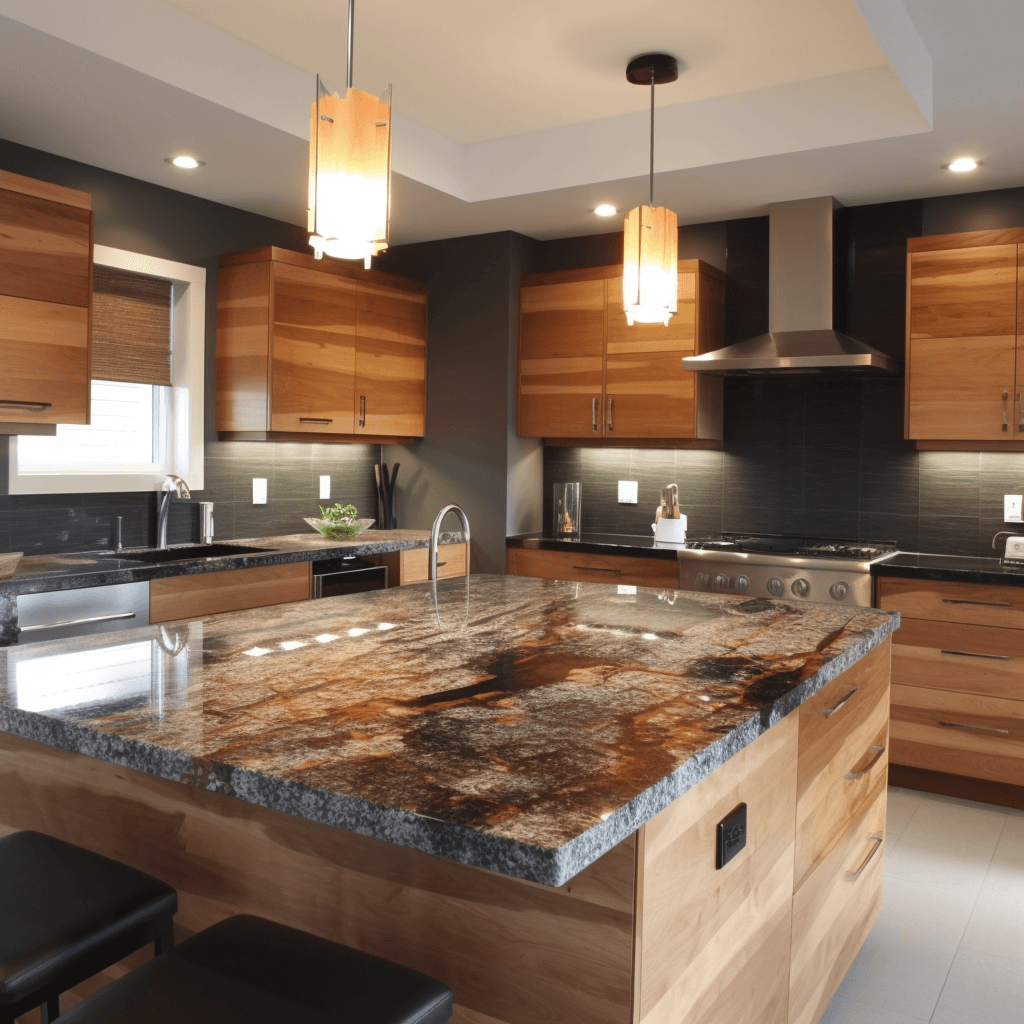
Kitchen Remodel Costs and Considerations
Now that you’ve got your plan in place, it’s time to crunch some numbers. Use our guide to help you set a budget for your kitchen remodel. Remember to consider all potential costs, from cabinets and appliances to drywall and light fixtures.
Don’t forget about installation costs and additional materials like adhesives and caulk. These might seem like small expenses, but they can add up quickly.
Luxury Kitchen Additions & Costs
Why not take your kitchen remodel one step further with some luxurious additions or smart technology? Soft-close hinges, smart appliances, high-end building materials, and touch on/off faucets can add a touch of luxury to your kitchen.
DIY vs. Hiring a Professional
When it comes to remodelling a kitchen, the opportunities are endless. But with so many choices, it can be overwhelming. That’s where professionals come in. They can take care of all the work, leaving you time to design your new space.
Consider the team at Canadian Precision Homes. They’ll safely and professionally perform all the necessary tear-out, installation, and painting, giving you time to shop for new appliances and cabinets.
Conclusion
Remodelling your kitchen is a significant undertaking, but with careful planning and a clear vision, it can be a rewarding experience. Our ultimate kitchen remodel checklist is designed to guide you through the process, helping you avoid common pitfalls and ensure a successful remodel.
Remember, the key to a successful kitchen remodel is planning. Take the time to identify your needs and wants, set a realistic budget, choose a design style that suits your home, and source your materials and appliances wisely.
And don’t forget to have fun with it! This is your chance to create the kitchen of your dreams. So, get creative, think outside the box, and make your kitchen a space that truly reflects you.
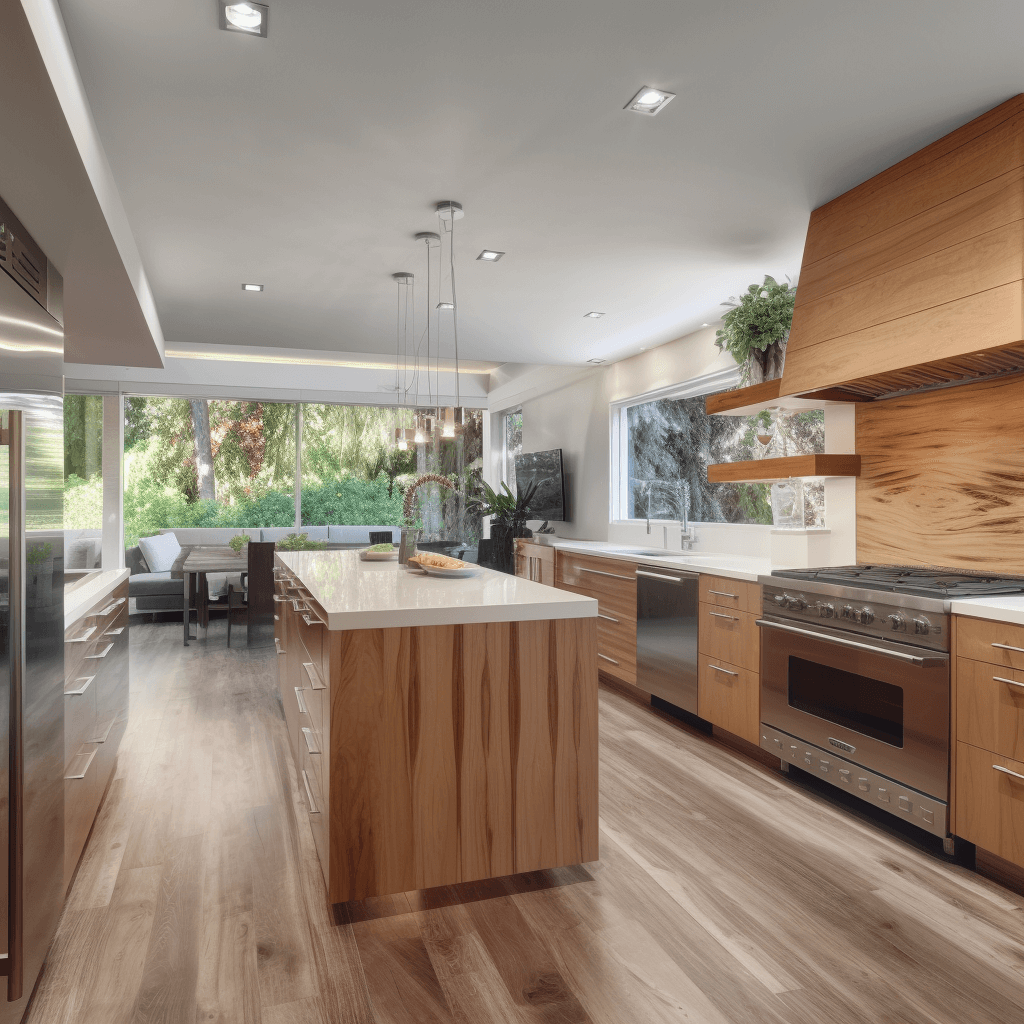
Frequently Asked Questions
Q: What should I consider before starting a kitchen remodel?
A: Before starting a kitchen remodel, there are several important factors to consider. First, think about your goals and priorities for the project. Consider the functionality and flow of your kitchen, as well as your desired aesthetic. Assess your budget and determine how much you’re willing to invest in the remodel. It’s also crucial to research and gather ideas for design, materials, and appliances that align with your vision. Additionally, think about the potential impact of the remodel on your daily routine and plan accordingly.
Q: How can I set a budget for my kitchen remodel?
A: Setting a budget for your kitchen remodel is essential to ensure you stay within your financial means. Start by determining how much you can comfortably afford to spend on the project. Consider your savings, potential financing options, and any additional funds you may have available. Next, prioritize your remodelling goals and allocate funds accordingly. Research the average costs of various kitchen components, such as cabinets, countertops, appliances, and labor. It’s also wise to include a contingency fund for unexpected expenses that may arise during the remodel.
Q: What are some popular kitchen design styles?
A: There are numerous popular kitchen design styles to choose from, each with its own unique characteristics. Some of the most popular styles include:
- Contemporary: Sleek and minimalist design with clean lines and a focus on functionality.
- Traditional: Timeless and classic design featuring detailed millwork, ornate fixtures, and warm colors.
- Transitional: A blend of traditional and contemporary styles, offering a balanced and versatile look.
- Farmhouse: Rustic and cozy design with a mix of vintage elements, exposed beams, and natural materials.
- Industrial: Utilitarian and edgy design featuring exposed brick, metal accents, and open shelving.
- Modern: Cutting-edge and streamlined design characterized by smooth surfaces, bold colors, and high-tech appliances.
Remember, these are just a few examples, and there are many other design styles available to suit your personal preferences.
Q: How do I choose the right colour palette for my kitchen?
A: Selecting the right colour palette for your kitchen remodel can greatly impact its overall atmosphere and style. Start by considering your personal taste and the mood you want to create in the space. Warm colours like earth tones, beige, or shades of brown can create a cozy and inviting ambiance. Cool colors such as blues and grays can evoke a sense of tranquility and modernity. You can also experiment with complementary colours or opt for a monochromatic scheme for a clean and cohesive look. It’s advisable to gather inspiration from design magazines, websites, or consult with an interior designer to find the perfect colour combination that suits your vision.
Q: What permits and licenses do I need for a kitchen remodel?
A: The permits and licenses required for a kitchen remodel can vary depending on your location and the scope of the project. Generally, significant kitchen renovations that involve structural changes, electrical or plumbing work, or alterations to load-bearing walls may require permits. It’s crucial to check with your local building department or municipality to determine the specific requirements. In some cases, your contractor can assist you with obtaining the necessary permits and ensuring compliance with local building codes.
Q: Can I remodel my kitchen myself or should I hire a contractor?
A: While it’s possible to remodel your kitchen yourself, hiring a professional contractor offers several advantages. A contractor brings expertise, experience, and knowledge of building codes and regulations. They can help you with design ideas, project planning, material selection, and coordination of various tradespeople involved in the remodel. Additionally, a contractor can ensure that the project is completed efficiently and within a reasonable timeframe. Ultimately, the decision depends on your skill level, available time, and personal preference. If you have the necessary skills, experience, and time to dedicate to the project, you may choose to handle it yourself. However, if you want to save time, ensure quality workmanship, and have peace of mind knowing that the remodel will be handled professionally, hiring a contractor is highly recommended.
Q: What are some eco-friendly options for kitchen remodeling?
A: If you’re looking for eco-friendly options for your kitchen remodel, there are several choices available to make your project more sustainable. Consider using energy-efficient appliances that are certified by organizations like Energy Star. Opt for low-flow faucets and fixtures to conserve water. Use sustainable materials such as bamboo or reclaimed wood for cabinets and flooring. Install LED lighting to reduce energy consumption. You can also explore eco-friendly countertop materials like recycled glass or composite surfaces made from recycled materials. Additionally, consider donating or repurposing existing cabinets and fixtures rather than disposing of them.
Q: How long does a kitchen remodel usually take?
A: The duration of a kitchen remodel can vary depending on the complexity of the project, the size of the kitchen, and various other factors. A minor remodel or cosmetic updates may take a few weeks to complete, while a more extensive renovation involving structural changes or custom work can take several months. It’s essential to discuss the timeline with your contractor during the planning phase. They can provide you with a more accurate estimate based on the specific details of your remodel.
Q: What should I do with my kitchen during the remodel?
A: During a kitchen remodel, it’s important to plan ahead to minimize disruptions and ensure you can still carry out essential tasks. Consider setting up a temporary kitchen in another area of your home, such as a spare room or the garage. This space can include basic appliances, a countertop, a sink, and storage for essential items. Pack and store non-essential kitchen items to create a clear workspace. Communicate with your contractor to establish a schedule and understand which areas of the kitchen will be inaccessible during specific phases of the remodel. Maintaining open and regular communication with your contractor is key to ensuring a smooth process.
Q: How can I ensure my kitchen remodel complies with building codes?
A: Ensuring that your kitchen remodel complies with building codes is crucial for safety and legal reasons. To achieve compliance, it’s recommended to work with a professional contractor who is knowledgeable about local building codes and regulations. They will ensure that the remodel adheres to the necessary guidelines regarding electrical, plumbing, ventilation, and structural changes. Additionally, consult with your local building department or municipality to understand the specific requirements and permits needed for your project. By working closely with a qualified contractor and obtaining the necessary permits, you can have confidence that your kitchen remodel meets all the required building codes.
This article is part of the Canadian Precision Homes series on home renovation and improvement. Stay tuned for more helpful tips and guides.
